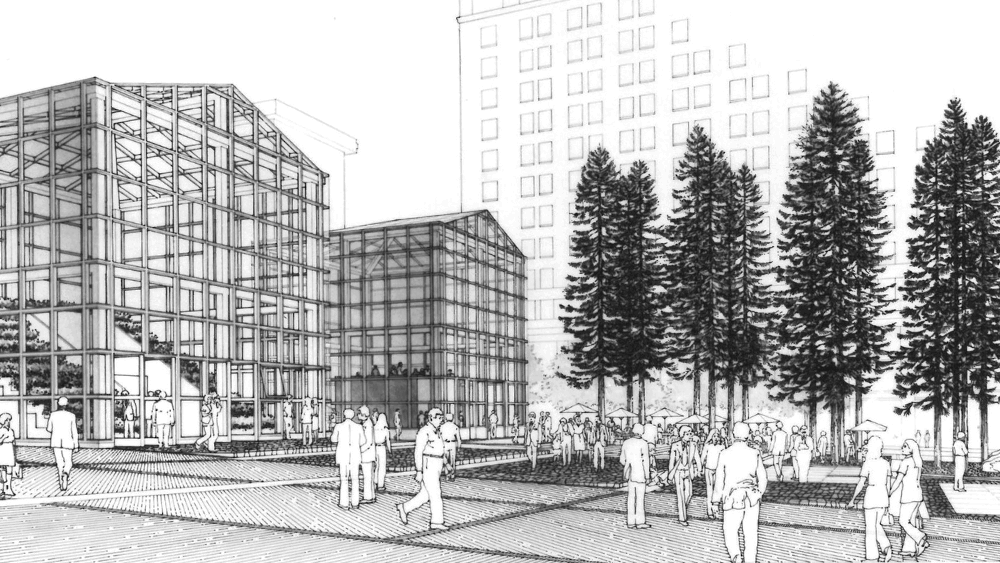They paved paradise and put up a parking lot. Or, in the case of Pioneer Courthouse Square, it was Meier & Frank that demolished the Queen Anne-style Portland Hotel to cater to car culture.
That was 1951, and by 1970, the department store wanted to raise the roof and build an even bigger multi-story garage. City leaders were in the process of reimagining downtown development, so the structure never materialized.

Before the parking lot and Portland Hotel, the site was home to Central School (built in 1858).
Photo via Portland City Archives
It did spur yearslong conversations about converting the block bordered by Southwest Broadway, Sixth Avenue, and Yamhill + Morrison streets into a public plaza where people could gather. The city of Portland eventually bought the property and a committee of governmental figures and citizens kicked off an international design competition to decide what the future multi-use space would look like.
The jury received 160 submissions and 10 of those earned interviews. That group was whittled down to a final five; eventually, local architect Willard Martin’s blueprint earned the blue ribbon, and the rest is history for Portland’s Living Room.
You often hear history belongs to the winners, but in this case, we’re interested in the losers — what did the designs that didn’t make the cut look like? Thankfully, they survived the wrecking ball of time.

If you could time travel to pick a different Pioneer Courthouse Square design finalist, which would you choose?
Photos via Portland City Archives
Eisenman and Robertson
Picture two separate glass pavilions housing a tiered coffee shop and a greenhouse looking out onto a copse of towering evergreen trees.
Geddes, Brecher, Qualls, and Cunningham
Elements like an amphitheater and underground visitor center look familiar, but the massive glass arcade and covered garden set this scheme apart.
Halprin and Moore
The anchor of this design evoked famous conservatories from around the world, which could house all manner of flora. Outside, multiple performing areas emerged from the characteristic natural stone-like surfaces.
Machado, Silvetti, Schwartz, and Silver
Palm trees and a rose-covered pergola set the stage for this space with room for restaurants, shops, and a teahouse.










